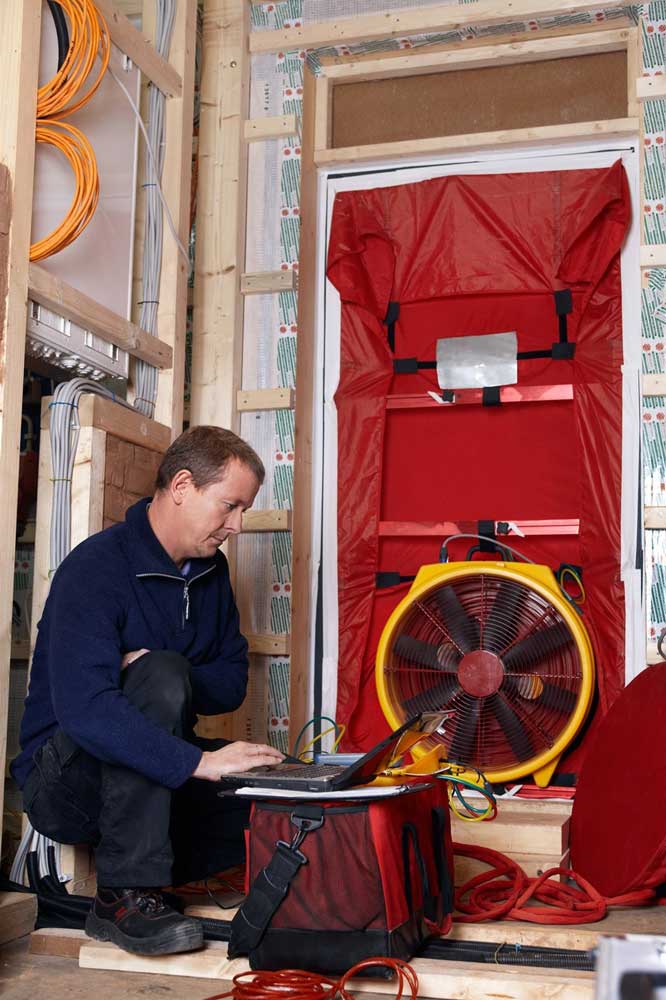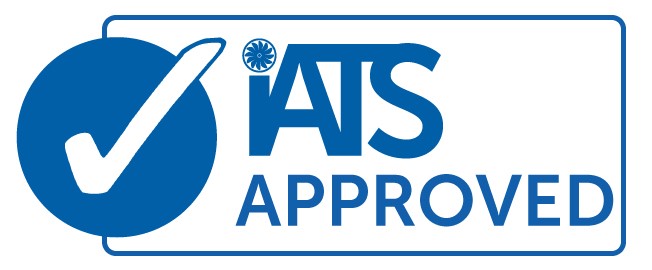
Optimising Energy Efficiency
Air Tightness (also known as air leakage, air infiltration or air permeability testing) is a quick non-invasive procedure put in place to measure the total air lost through leaks in the building fabric. This is often referred to as uncontrolled ventilation.
The test is important in establishing the energy efficiency of a new building and can identify poor build quality within new developments. With the introductions of tougher regulations, building design will often consider air tightness early in the construction process to ensure it complies come competition.
We would definitely recommend on all properties, with emphasis on more complicated projects, that you have a pre-test. This is an air tightness test prior to plasterboard and finishing elements such as skirting go in place, this allows the technician to test the building fabric to the membrane which will give an indication to whether you are on track or need to make any amendments to the construction.
We would definitely recommend on all properties, with emphasis on more complicated projects, that you have a pre-test. This is an air tightness test prior to plasterboard and finishing elements such as skirting go in place, this allows the technician to test the building fabric to the membrane which will give an indication to whether you are on track or need to make any amendments to the construction.
FAQs
There are different levels of air tightness testing established from the size and complexity of a building. An overview of each is provided below:
Level 1
Air Pressure Testing for single dwellings and other smaller non-dwellings up to 4000 m³ gross envelope volume, typically tested with a single blower door fan.
Level 2
Air Pressure Testing for simple and complex buildings larger than 4000 m³ gross envelope volume. This does not include large and complex, high rise (LCHR) buildings, and phased handover/zonal buildings.
Level 3
Air Pressure Testing for LCHR buildings, phased and zonal handover buildings.
How is the test completed?
Air Testers install blower door testing equipment (big fans) to an external opening (typically a doorway) and will use this to pressurise the building and test over pressure differentials. The external air pressure then flows in through cracks and openings.
Level 2 air testers can use Multi-fan blower door systems, instead of Single-fan systems, to test the air tightness of large commercial buildings.
Level 2 air testers can use Multi-fan blower door systems, instead of Single-fan systems, to test the air tightness of large commercial buildings.
Hints and tips
- Always make sure you’re ready for an Air Tightness Test by observing the checklist supplied, this saves on any abortive fees if the test fails or can’t be tested
- To test we require all architectural drawings and the SAP calculation to determine the internal envelope and permeability
- We have a 48 hours cancellation policy
- Don’t rush the test date, we always advise that you engage us just before the cleaners are due to arrive
Memberships

